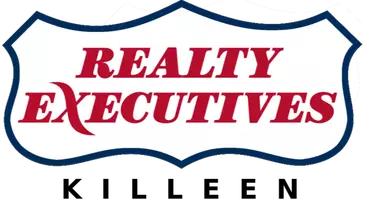For more information regarding the value of a property, please contact us for a free consultation.
16312 Charlya DR Temple, TX 76502
Want to know what your home might be worth? Contact us for a FREE valuation!

Our team is ready to help you sell your home for the highest possible price ASAP
Key Details
Property Type Single Family Home
Sub Type Single Family Residence
Listing Status Sold
Purchase Type For Sale
Square Footage 2,470 sqft
Price per Sqft $202
Subdivision Tanglewood
MLS Listing ID 4299851
Bedrooms 4
Full Baths 2
Half Baths 1
HOA Fees $28/ann
Year Built 2022
Annual Tax Amount $400
Tax Year 2022
Lot Size 0.342 Acres
Property Description
Ask about preferred Lender incentive! This 4 bed, 2 1/2 bath home in the amazing Tanglewood Gated Community is stately and lavish, boasting a 2-car garage, and a large front yard. Upon entry you are greeted by a beautiful tiled foyer. Let the conversation flow into the over-sized living room featuring crown molding, recessed lighting, mosaic tiled fireplace, and built in bookshelf. The gourmet kitchen contains a large island, granite counters, stainless steel appliances, drop pendant lighting, walk in pantry, tiled backslash and a picturesque window overlooking the backyard. Next, find the master suite showcasing tray ceilings, tiled flooring, and a barn door leading to an attached bath. The master bathroom is the ultimate spa retreat with an over-sized shower, separate vanities and walk in closets. Bedrooms 2, 3 and 4 all have tile flooring, sizable closet space, bright windows and enough space for overnight guest if needed. Unwind or entertain in the tranquil backyard that is contained by a wooden privacy fence. This home is perfect for anyone. Neighborhood amenities include a park with a playground and a community pool with a clubhouse. Schedule your tour today.
Location
State TX
County Bell
Interior
Heating Central, Electric, Fireplace(s), Wood
Cooling Ceiling Fan(s), Central Air, Electric
Flooring Tile
Fireplaces Number 1
Fireplaces Type Living Room
Exterior
Exterior Feature Lighting, Private Yard
Garage Spaces 2.0
Fence Back Yard, Privacy, Wood
Pool None
Community Features Clubhouse, Controlled Access, Playground, Pool
Utilities Available Above Ground, Electricity Connected, Water Connected, See Remarks
Waterfront No
Waterfront Description None
View Neighborhood
Roof Type Composition
Building
Lot Description Back Yard, Front Yard
Foundation Slab
Sewer Aerobic Septic
Water See Remarks
Structure Type Brick, Stucco
New Construction Yes
Schools
Elementary Schools High Point
Middle Schools North Belton
High Schools Lake Belton
Others
Acceptable Financing Cash, Conventional, FHA, VA Loan
Listing Terms Cash, Conventional, FHA, VA Loan
Special Listing Condition Standard
Read Less
Bought with Keller Williams Realty Lone St
GET MORE INFORMATION


