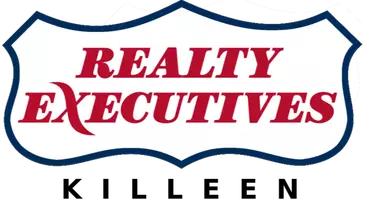For more information regarding the value of a property, please contact us for a free consultation.
16312 Charlya DR Temple, TX 76502
Want to know what your home might be worth? Contact us for a FREE valuation!

Our team is ready to help you sell your home for the highest possible price ASAP
Key Details
Property Type Single Family Home
Sub Type Single Family Residence
Listing Status Sold
Purchase Type For Sale
Square Footage 2,470 sqft
Price per Sqft $202
Subdivision Tanglewood
MLS Listing ID 490358
Style Traditional
Bedrooms 4
Full Baths 2
Half Baths 1
HOA Fees $28/ann
Year Built 2022
Lot Size 0.342 Acres
Property Description
BUILDER INCENTIVE: $10,000 towards closing costs. ALSO, ask about preferred Lender incentive! This 4 bed, 2 1/2 bath home in the amazing Tanglewood Gated Community is stately and lavish, boasting a 2-car garage, and a large front yard. Upon entry you are greeted by a beautiful tiled foyer. Let the conversation flow into the over-sized living room featuring crown molding, recessed lighting, mosaic tiled fireplace, and built in bookshelf. The gourmet kitchen contains a large island, granite counters, stainless steel appliances, drop pendant lighting, pantry, tiled backslash and a picturesque window overlooking the backyard. Next, find the master suite showcasing tray ceilings, tiled flooring, and a barn door leading to an attached bath. The master bathroom is the ultimate spa retreat with an over-sized shower, separate vanities and walk in closets. Bedrooms 2, 3 and 4 all have tile flooring, sizable closet space, bright windows and enough space for overnight guest if needed. Unwind or entertain in the tranquil backyard that is contained by a wooden privacy fence. This home is perfect for anyone. Neighborhood amenities include a park with a playground and a community pool with a clubhouse. Schedule your tour???????????????????????? today.
Location
State TX
County Bell
Rooms
Ensuite Laundry Washer Hookup, Electric Dryer Hookup, Laundry Room
Interior
Laundry Location Washer Hookup,Electric Dryer Hookup,Laundry Room
Heating Central, Electric, Fireplace(s)
Cooling Central Air, Electric, 1 Unit
Flooring Tile
Fireplaces Type Family Room, Wood Burning
Laundry Washer Hookup, Electric Dryer Hookup, Laundry Room
Exterior
Exterior Feature Covered Patio, Porch
Garage Spaces 2.0
Garage Description 2.0
Fence Back Yard, Privacy, Wood
Pool Community, None
Community Features Clubhouse, Playground, Park, Trails/Paths, Community Pool, Curbs, Gated, Sidewalks
Utilities Available Electricity Available, High Speed Internet Available, Trash Collection Public
Waterfront No
View Y/N Yes
View Lake
Roof Type Composition,Shingle
Building
Story 1
Foundation Slab
Sewer Aerobic Septic
Water Public
Schools
Elementary Schools High Point Elementary
Middle Schools North Belton Middle School
High Schools Lake Belton High School
School District Belton Isd
Others
Acceptable Financing Cash, Conventional, FHA, Texas Vet, VA Loan
Listing Terms Cash, Conventional, FHA, Texas Vet, VA Loan
Special Listing Condition Builder Owned
Read Less

Bought with Quinton Locklin • Keller Williams Lone Star Realty
GET MORE INFORMATION




