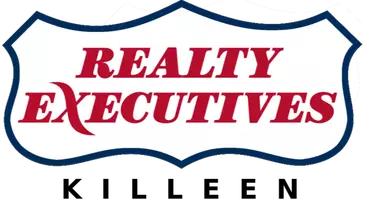1008 Lime Rock DR Round Rock, TX 78681
OPEN HOUSE
Sat Feb 01, 12:00pm - 3:00pm
Sun Feb 02, 10:00am - 1:00pm
UPDATED:
02/01/2025 09:02 PM
Key Details
Property Type Single Family Home
Sub Type Single Family Residence
Listing Status Active
Purchase Type For Sale
Square Footage 2,170 sqft
Price per Sqft $264
Subdivision Round Rock West Sec 05
MLS Listing ID 8905373
Bedrooms 3
Full Baths 2
Originating Board actris
Year Built 1981
Annual Tax Amount $8,543
Tax Year 2024
Lot Size 10,680 Sqft
Property Description
Discover this thoughtfully updated home in the highly sought-after Round Rock West neighborhood. Offering modern touches and a welcoming atmosphere, this property is perfect for comfortable living and entertaining.
Step inside to find a spacious layout with charming original Terrazzo tile in the entryway. The updated kitchen features stainless steel appliances, an induction cooktop and stove, elegant countertops, and abundant storage with new floor-to-ceiling cabinets. Enjoy meals in the dining area or the additional breakfast nook with serene views of the pool.
The primary suite provides a peaceful retreat, complete with a tastefully renovated bathroom. Additional bedrooms are bright and generously sized with recently replaced carpet. Built in desk area in 2nd bedroom. Highlights include durable pinewood ceilings in the living areas and a natural stone fireplace.
The backyard is a true oasis, featuring an inviting in-ground pool recently resurfaced with a Pebble Tec finish, surrounded by lush landscaping. Whether relaxing poolside or hosting gatherings, this outdoor space is designed for enjoyment. A new roof and fresh exterior paint add to the home's appeal.
Located within walking distance of exemplary Round Rock ISD schools and close to parks, shopping, and dining, this home offers the perfect blend of convenience and charm.
Schedule your private showing today!
Location
State TX
County Williamson
Rooms
Main Level Bedrooms 3
Interior
Interior Features Bookcases, Breakfast Bar, Built-in Features, Ceiling Fan(s), Beamed Ceilings, High Ceilings, Quartz Counters, Electric Dryer Hookup, High Speed Internet, Natural Woodwork, No Interior Steps, Pantry, Primary Bedroom on Main, Recessed Lighting, Smart Thermostat, Washer Hookup, Wired for Sound
Heating Central, Fireplace(s)
Cooling Ceiling Fan(s), Central Air
Flooring Carpet, Terrazzo, Tile
Fireplaces Number 1
Fireplaces Type Family Room, Wood Burning
Fireplace Y
Appliance Convection Oven, Cooktop, Dishwasher, Disposal, Induction Cooktop, Microwave, Electric Oven, Free-Standing Electric Oven, RNGHD, Electric Water Heater, Water Softener
Exterior
Exterior Feature Garden, Gutters Full, Private Yard
Garage Spaces 2.0
Fence Back Yard, Fenced, Full, Wood
Pool Gunite, In Ground, Outdoor Pool, Tile
Community Features Curbs, Dog Park, High Speed Internet, Street Lights, Suburban, Trail(s)
Utilities Available Above Ground, Electricity Connected, High Speed Internet, Sewer Connected, Water Connected
Waterfront Description None
View Neighborhood
Roof Type Composition
Accessibility None
Porch Covered, Front Porch
Total Parking Spaces 4
Private Pool Yes
Building
Lot Description Back Yard, Landscaped, Level, Native Plants, Trees-Medium (20 Ft - 40 Ft)
Faces South
Foundation Slab
Sewer Public Sewer
Water Public
Level or Stories One
Structure Type Brick,HardiPlank Type,Masonry – All Sides,Stone
New Construction No
Schools
Elementary Schools Deep Wood
Middle Schools Chisholm Trail
High Schools Round Rock
School District Round Rock Isd
Others
Restrictions Deed Restrictions
Ownership Fee-Simple
Acceptable Financing Buyer Assistance Programs, Cash, Conventional, FHA, VA Loan
Tax Rate 1.7714
Listing Terms Buyer Assistance Programs, Cash, Conventional, FHA, VA Loan
Special Listing Condition Standard



