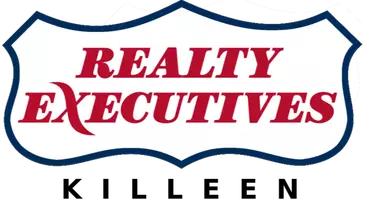3816 Concord DR Round Rock, TX 78665
UPDATED:
01/26/2025 10:02 AM
Key Details
Property Type Single Family Home
Sub Type Single Family Residence
Listing Status Active
Purchase Type For Sale
Square Footage 4,013 sqft
Price per Sqft $161
Subdivision Eagle Ridge Sec 12
MLS Listing ID 7084413
Style 1st Floor Entry,Multi-level Floor Plan
Bedrooms 4
Full Baths 3
Half Baths 1
HOA Fees $213/ann
Originating Board actris
Year Built 2004
Annual Tax Amount $7,784
Tax Year 2022
Lot Size 5,776 Sqft
Property Description
Downstairs, enjoy the convenience of a half-bath and a large laundry room with direct access from the garage. The first floor is finished with elegant tile flooring, while the upstairs boasts plush carpeting throughout.
The second floor includes four generously sized bedrooms and three full bathrooms. The primary suite is a private retreat, featuring a garden tub, stand-up shower, and an expansive walk-in closet. Two water heaters ensure efficient hot water supply for all bathrooms.
Additional upstairs highlights include a spacious game room overlooking the kitchen and a media room with views of the foyer.
This home is the perfect blend of style, comfort, and functionality—ideal for modern living and entertaining. New roof was just installed December 2024.
Location
State TX
County Williamson
Interior
Interior Features Bar, Bookcases, Ceiling Fan(s), Entrance Foyer, Multiple Dining Areas, Open Floorplan, Walk-In Closet(s), Washer Hookup
Heating Central
Cooling Central Air
Flooring Carpet, Tile
Fireplaces Number 1
Fireplaces Type Living Room
Fireplace Y
Appliance Gas Range, Gas Oven
Exterior
Exterior Feature None
Garage Spaces 2.0
Fence Back Yard, Fenced, Wood
Pool None
Community Features Cluster Mailbox
Utilities Available Electricity Connected, Natural Gas Connected
Waterfront Description None
View None
Roof Type Composition,Shingle
Accessibility None
Porch Patio
Total Parking Spaces 2
Private Pool No
Building
Lot Description Back Yard, Front Yard, Trees-Large (Over 40 Ft)
Faces South
Foundation Slab
Sewer Public Sewer
Water Public
Level or Stories Two
Structure Type Brick,Masonry – All Sides
New Construction No
Schools
Elementary Schools Caldwell Heights
Middle Schools Hopewell
High Schools Stony Point
School District Round Rock Isd
Others
HOA Fee Include Common Area Maintenance
Restrictions None
Ownership Fee-Simple
Acceptable Financing Cash, Conventional, FHA, VA Loan
Tax Rate 1.75
Listing Terms Cash, Conventional, FHA, VA Loan
Special Listing Condition Standard

